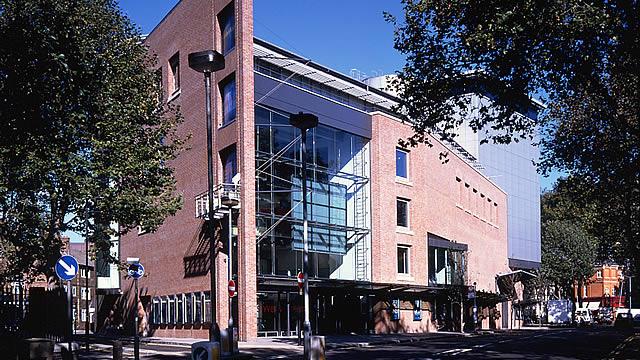Sadler's Wells

The Sadler's Wells Theatre Complex, rebuilt in 1998, is a highly modern and flexible venue offering a range of spaces for meetings
Read More
About
The Sadler's Wells Theatre Complex, rebuilt in 1998, is a highly modern and flexible venue, offering space for meetings for 2 or 3 people through to major corporate events for 1,500 people. The complex comprises three theatres along with a variety of meeting rooms and rehearsal studios.
Meeting room layouts
| Room | Style | Capacity |
|---|---|---|
| Cripplegate & Sackler Meeting Rooms (24.5 m²/ 264 ft²) | ||
| Boardroom | 16 | |
| Falk (30 m²/ 323 ft²) | ||
| Theatre | 20 | |
| Reception | 20 | |
| Boardroom | 20 | |
| Kahn Theatre | ||
| Theatre | 70 | |
| Lilian Baylis Studio (255 m²/ 2745 ft²) | ||
| Theatre | 200 | |
| Cabaret | 90 | |
| Classroom | 90 | |
| Banqueting | 140 | |
| Reception | 250 | |
| Pina Bausch Room (formerly Fonteyn Room) (33 m²/ 355 ft²) | ||
| Theatre | 30 | |
| Banqueting | 40 | |
| Reception | 30 | |
| Boardroom | 22 | |
| U Shape | 22 | |
| Rehearsal studios x 3 (110 m²/ 1184 ft²) | ||
| Theatre | 110 | |
| Rosebery Room (123 m²/ 1324 ft²) | ||
| Theatre | 100 | |
| Classroom | 40 | |
| Banqueting | 190 | |
| Reception | 140 | |
| Boardroom | 50 | |
| U Shape | 36 | |
| Sadler's Wells Theatre | ||
| Theatre | 1550 | |
Facilities & Accessibility
- Access Inside Building Facilities
-
Accessible lift
All routes suitable for pushchairs or prams
All routes suitable for limited mobility users
All routes suitable for wheelchair users
Effective lighting throughout for visually impaired users
Lift buttons with raised numbers or letters
Lift with spoken announcements on arrival at each floor
Ramps with handrail within building
Ramps within building
Seating for limited mobility users along routes
Steps with handrail within building
Steps within building
All routes with tactile features for visually impaired users
- Access into the Building
-
Assisted wheelchair access
Automatic doors
Flat routes from parking area to entrance
Full, non-assisted wheelchair access
- Accessible Bathroom Facilities
-
Bathrooms available with emergency call system
Some toilets with handrails
Designated wheelchair accessible public toilet
- Accessible Communication Facilities
-
Films or information touch screens have visual/audible subtitles
Audible alarm system
Clear signage (colour contrast, large letters or pictograms)
Hearing loop system
Information available in braille
Information available in large print
Menus available in large print
Sign language used
Visual alarm system
- Accessible Parking Facilities
-
Designated disabled parking available within fifty metres of main entrance
- Accessible Venue Facilities
-
Assistance dogs welcome
Emergency evacuation procedures for guests with disabilities
Staff available to assist
Staff disability awareness trained
Wheelchairs available free of charge
Level access, ramp or lift to the bar
Level access, ramp or lift to dining area
Level access, ramp or lift to the lounge
Level access, ramp or lift to restaurant or cafe
Level access, ramp or lift to the shop
- Additional Accessible Facilities
-
Accessible baby changing rooms
Accessible changing rooms
Level access, ramp or lift to information point
Level access, ramp or lift to ticket issuing point
Level access, ramp or lift from entrance to reception
Low payment counters
Low reception or information counters
- Attraction Facilities
-
Gift shop
Patron toilets
Public toilets
- Booking Facilities
-
Coach parties accepted
Group bookings accepted
- Catering Facilities
-
Bar
Cafe
Event catering
- Event Facilities
-
Breakout Rooms
In house AV available
Offers charity rates
Raked or tiered seating offered
Venue allows outside catering
Venue can display vehicles inside
- General Facilities
-
Lifts
- Payment Facilities
-
Group rates available
Venue details and map
Sadler's Wells
- Address
-
Sadler's Wells, Rosebery Avenue
LondonUKEC1R 4TN
- Telephone:
- +44 (0)20 7863 8065
- [email protected]
- Website
- http://www.sadlerswells.com/venue-hire/