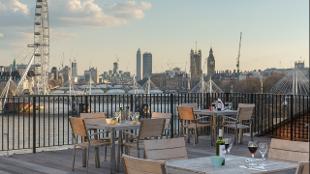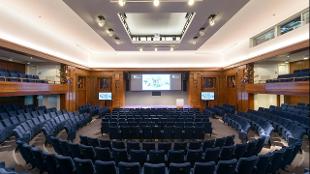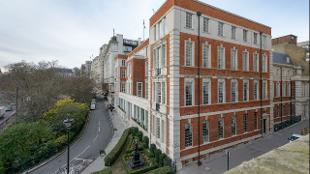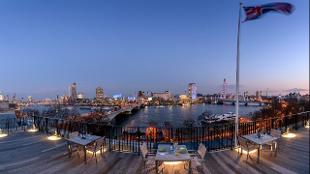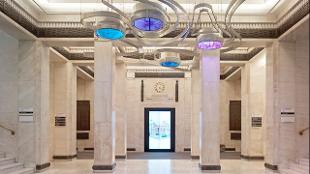IET London: Savoy Place Premium Member
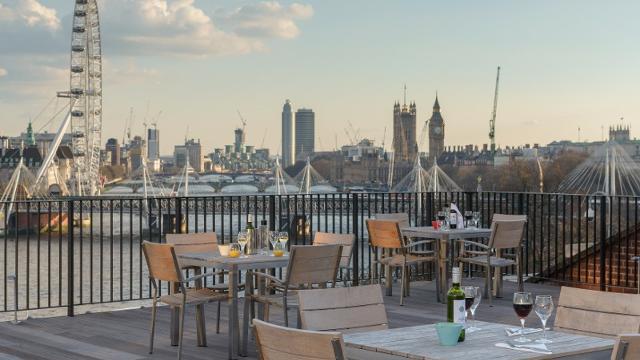
About
IET London: Savoy Place is the perfect venue for tech-driven events.
Offering 18 versatile event spaces with a capacity of up to 750 to 1,000 guests, the venue is perfect for conferences, presentations, meetings, exhibitions and award ceremonies.
Why choose IET London: Savoy Place?
- State-of-the-art technology
- Exclusive roof terrace with 180-degree views across the iconic London skyline, as well as exquisite outlooks from the Library balconies.
- Easily accessible by rail, Tube and river. Just a short walk from Covent Garden, Embankment and Temple Underground stations.
- Digital branding opportunities.
- In-house AV team.
- 500 MB of bandwidth available, and capacity to support up to 2GB multiple devices wifi connection.
- Filming and live streaming capabilities, plus video link between the two lecture theatres to create a larger capacity of 626 two-tiered lecture theatres.
- One event coordinator from enquiry to event.
- Innovative and delicious in-house catering.
Meeting room layouts
| Room | Style | Capacity |
|---|---|---|
| Appleton (21.06 m²/ 227 ft²) | ||
| Boardroom | 10 | |
| Bell Room (11.8 m²/ 127 ft²) | ||
| Boardroom | 6 | |
| Blumlein 1 & 2 | ||
| Theatre | 30 | |
| Cabaret | 24 | |
| Classroom | 18 | |
| Banqueting | 20 | |
| Reception | 40 | |
| Boardroom | 18 | |
| Blumlein 2 & 3 (42.2 m²/ 454 ft²) | ||
| Theatre | 24 | |
| Cabaret | 24 | |
| Classroom | 18 | |
| Banqueting | 20 | |
| Reception | 40 | |
| Boardroom | 18 | |
| Blumlein Room (71.2 m²/ 766 ft²) | ||
| Theatre | 64 | |
| Cabaret | 36 | |
| Classroom | 30 | |
| Banqueting | 40 | |
| Reception | 80 | |
| Boardroom | 30 | |
| Blumlein Room 1 (28.9 m²/ 311 ft²) | ||
| Theatre | 20 | |
| Cabaret | 18 | |
| Classroom | 0 | |
| Banqueting | 10 | |
| Reception | 0 | |
| Boardroom | 12 | |
| U Shape | 0 | |
| Dinner Dance | 0 | |
| Blumlein Room 2 (13.78 m²/ 148 ft²) | ||
| Reception | 0 | |
| Boardroom | 4 | |
| Blumlein Room 3 (28.9 m²/ 311 ft²) | ||
| Theatre | 20 | |
| Cabaret | 18 | |
| Banqueting | 10 | |
| Boardroom | 12 | |
| Flowers Room (70.76 m²/ 762 ft²) | ||
| Theatre | 70 | |
| Cabaret | 42 | |
| Classroom | 36 | |
| Banqueting | 50 | |
| Reception | 120 | |
| Boardroom | 18 | |
| U Shape | 24 | |
| Haslett Room (106.92 m²/ 1151 ft²) | ||
| Theatre | 65 | |
| Cabaret | 48 | |
| Classroom | 36 | |
| Banqueting | 50 | |
| Reception | 120 | |
| Boardroom | 18 | |
| U Shape | 24 | |
| Johnson Roof Terrace (276 m²/ 2971 ft²) | ||
| Reception | 200 | |
| Kelvin Lecture Theatre (348.5 m²/ 3751 ft²) | ||
| Theatre | 451 | |
| Lovelace Boardroom (73.16 m²/ 787 ft²) | ||
| Theatre | 70 | |
| Cabaret | 36 | |
| Classroom | 30 | |
| Banqueting | 40 | |
| Reception | 80 | |
| Boardroom | 30 | |
| U Shape | 30 | |
| Marconi Room (70.76 m²/ 762 ft²) | ||
| Theatre | 70 | |
| Cabaret | 36 | |
| Classroom | 30 | |
| Banqueting | 40 | |
| Reception | 80 | |
| Boardroom | 30 | |
| U Shape | 30 | |
| Mountbatten Exhibition Room (101 m²/ 1087 ft²) | ||
| Theatre | 80 | |
| Cabaret | 54 | |
| Classroom | 36 | |
| Banqueting | 50 | |
| Reception | 100 | |
| Boardroom | 30 | |
| U Shape | 36 | |
| Dinner Dance | 0 | |
| Riverside Room (381.2 m²/ 4103 ft²) | ||
| Theatre | 250 | |
| Cabaret | 156 | |
| Classroom | 144 | |
| Banqueting | 300 | |
| Reception | 330 | |
| Boardroom | 66 | |
| U Shape | 87 | |
| Siemens Boardroom (75 m²/ 807 ft²) | ||
| Theatre | 70 | |
| Cabaret | 30 | |
| Classroom | 30 | |
| Banqueting | 30 | |
| Reception | 40 | |
| Boardroom | 30 | |
| U Shape | 27 | |
| The Maxwell Library (204 m²/ 2196 ft²) | ||
| Theatre | 180 | |
| Cabaret | 96 | |
| Classroom | 99 | |
| Banqueting | 150 | |
| Reception | 190 | |
| Boardroom | 60 | |
| U Shape | 72 | |
| Dinner Dance | 0 | |
| Turing Lecture Theatre (211 m²/ 2271 ft²) | ||
| Theatre | 175 | |
| Watson-Watt Room (93.15 m²/ 1003 ft²) | ||
| Theatre | 80 | |
| Cabaret | 48 | |
| Classroom | 45 | |
| Banqueting | 50 | |
| Reception | 100 | |
| Boardroom | 32 | |
| U Shape | 36 | |
| Dinner Dance | 0 | |
Facilities & Accessibility
- Access Inside Building Facilities
-
Accessible lift
All routes suitable for limited mobility users
Lift buttons with raised numbers or letters
- Access into the Building
-
Steps with handrails to entrance
- Accessible Communication Facilities
-
Audible alarm system
Hearing loop system
- Accessible Parking Facilities
-
Drop-off point for guests available outside main entrance
- Accessible Venue Facilities
-
Emergency evacuation procedures for guests with disabilities
Special dietary requirements catered for
Staff available to assist
- Catering Facilities
-
Event catering
Private Dining
- Event Facilities
-
Available for wedding receptions
Breakout Rooms
Civil Partnership licence held
Conference rooms / Meeting rooms
In house AV available
Licenced for civil marriages
Offers charity rates
Raked or tiered seating offered
- General Facilities
-
Lifts
Images
Venue details and map
IET London: Savoy Place
- Address
-
IET London: Savoy Place, 2 Savoy Place, City of Westminster
LondonUKWC2R 0BL
- Telephone:
- +44 (0)20 7344 5479
- [email protected]
- Website
- http://savoyplace.theiet.org

