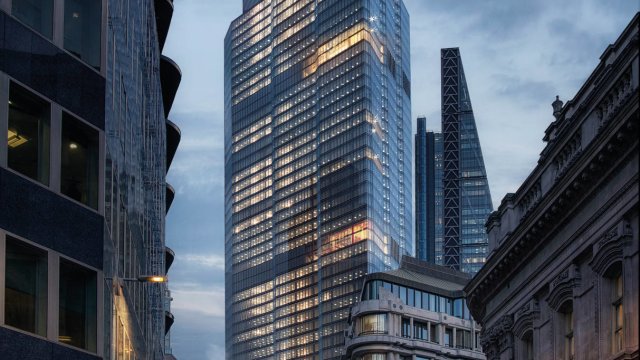Convene - 22 Bishopsgate Premium Member

Convene 22 Bishopsgate London
Read More
About
Convene at 22 Bishopsgate offers 3,715 sq meters of meeting rooms for up to 400 people. Designed with a premium experience in mind - including built-in technology, on-site AV team, comfortable seating, and high-quality hospitality services - we take care of all your event needs.
If your event requires a hybrid element, Convene Studio adds a virtual component for up to 10,000 remote attendees. Powered by our professional production teams and virtual event technology, this solution enables hybrid capability when it matters most.
Meeting room layouts
| Room | Style | Capacity |
|---|---|---|
| Bishopsgate Forum (357 m²/ 3843 ft²) | ||
| Theatre | 406 | |
| Cabaret | 222 | |
| Classroom | 162 | |
| Banqueting | 204 | |
| Reception | 406 | |
| Bishopsgate Forum 1 (236 m²/ 2540 ft²) | ||
| Theatre | 256 | |
| Cabaret | 112 | |
| Classroom | 111 | |
| Banqueting | 144 | |
| Reception | 258 | |
| Boardroom | 60 | |
| U Shape | 39 | |
| Bishopsgate Forum 2 (121 m²/ 1302 ft²) | ||
| Theatre | 110 | |
| Cabaret | 48 | |
| Classroom | 48 | |
| Banqueting | 60 | |
| Reception | 110 | |
| Boardroom | 36 | |
| U Shape | 27 | |
| Bishopsgate Gallery (390 m²/ 4198 ft²) | ||
| Theatre | 406 | |
| Leadenhall Hub (215 m²/ 2314 ft²) | ||
| Theatre | 233 | |
| Cabaret | 80 | |
| Classroom | 99 | |
| Banqueting | 120 | |
| Reception | 233 | |
| U Shape | 36 | |
| Leadenhall Hub 1 (104 m²/ 1119 ft²) | ||
| Theatre | 94 | |
| Cabaret | 40 | |
| Classroom | 51 | |
| Banqueting | 59 | |
| Reception | 94 | |
| U Shape | 24 | |
| Leadenhall Hub 2 (111 m²/ 1195 ft²) | ||
| Theatre | 94 | |
| Cabaret | 48 | |
| Classroom | 54 | |
| Banqueting | 84 | |
| Reception | 94 | |
| Boardroom | 30 | |
| U Shape | 24 | |
| Leadenhall Gallery (337 m²/ 3627 ft²) | ||
| Reception | 403 | |
| Threadneedle Hub (188 m²/ 2024 ft²) | ||
| Theatre | 186 | |
| Cabaret | 80 | |
| Classroom | 84 | |
| Banqueting | 108 | |
| Reception | 186 | |
| Boardroom | 42 | |
| U Shape | 27 | |
| Lothbury Library (144 m²/ 1550 ft²) | ||
| Theatre | 111 | |
| Cabaret | 64 | |
| Classroom | 48 | |
| Banqueting | 84 | |
| Reception | 111 | |
| Boardroom | 36 | |
| U Shape | 30 | |
| Lothbury Gallery (148 m²/ 1593 ft²) | ||
| Reception | 177 | |
| Moorgate Hub (215 m²/ 2314 ft²) | ||
| Theatre | 233 | |
| Cabaret | 80 | |
| Classroom | 105 | |
| Banqueting | 120 | |
| Reception | 233 | |
| Boardroom | 60 | |
| U Shape | 36 | |
| Moorgate Hub 1 (104 m²/ 1119 ft²) | ||
| Theatre | 97 | |
| Cabaret | 40 | |
| Classroom | 51 | |
| Banqueting | 59 | |
| Reception | 94 | |
| Boardroom | 30 | |
| U Shape | 24 | |
| Moorgate Hub 2 (111 m²/ 1195 ft²) | ||
| Theatre | 95 | |
| Cabaret | 48 | |
| Classroom | 51 | |
| Banqueting | 84 | |
| Reception | 94 | |
| U Shape | 24 | |
| Moorgate Gallery (343 m²/ 3692 ft²) | ||
| Reception | 403 | |
| Gracechurch Hub (188 m²/ 2024 ft²) | ||
| Theatre | 186 | |
| Cabaret | 80 | |
| Classroom | 84 | |
| Banqueting | 108 | |
| Reception | 186 | |
| Boardroom | 42 | |
| U Shape | 27 | |
| Ludgate Library (144 m²/ 1550 ft²) | ||
| Theatre | 111 | |
| Cabaret | 64 | |
| Classroom | 56 | |
| Banqueting | 84 | |
| Reception | 111 | |
| Boardroom | 36 | |
| U Shape | 30 | |
| Ludgate Gallery (126 m²/ 1356 ft²) | ||
| Reception | 111 | |
Facilities & Accessibility
- Access Inside Building Facilities
-
Accessible lift
Lift with spoken announcements on arrival at each floor
- Access into the Building
-
Automatic doors
- Accessible Communication Facilities
-
Audible alarm system
- Accessible Venue Facilities
-
Special dietary requirements catered for
Level access, ramp or lift to the bar
Level access, ramp or lift to dining area
Level access, ramp or lift to the lounge
- Catering Facilities
-
Event catering
Nut-free option on menu
Vegetarian options on menu
- Event Facilities
-
Breakout Rooms
Conference rooms / Meeting rooms
In house AV available
- General Facilities
-
Escalators
Free WiFi
Lifts
Images
Venue details
Convene - 22 Bishopsgate
- Address
-
22 Bishopsgate
LondonUnited KingdomEC2N 4BQ
- Telephone:
- +44 (0) 80 0640 6630
- [email protected]
- Website
- convene.com





